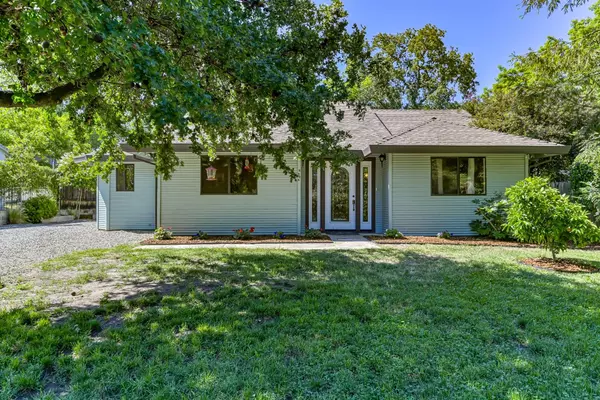$527,000
$527,000
For more information regarding the value of a property, please contact us for a free consultation.
3 Beds
2 Baths
1,629 SqFt
SOLD DATE : 07/01/2021
Key Details
Sold Price $527,000
Property Type Single Family Home
Sub Type Single Family Residence
Listing Status Sold
Purchase Type For Sale
Square Footage 1,629 sqft
Price per Sqft $323
Subdivision Orange Glen
MLS Listing ID 221054211
Sold Date 07/01/21
Bedrooms 3
Full Baths 2
HOA Y/N No
Originating Board MLS Metrolist
Year Built 1958
Lot Size 10,019 Sqft
Acres 0.23
Property Description
Check out this amazing home in Orangevale!! This home was first built in 1958 and completely remodeled in 2007 down to the last wall, and was all done with permits by the homeowner and a well-known Los Lagos contractor! Enjoy all of the up-to-date creature comforts. Backyard has been professionally/structurally engineered and graded with proper drainage, also completed with permits. Plenty of room for a 30' RV with 30amp electric and a RV cleanout. Enjoy the summer with the built-in BBQ, grow your own vegetables in the planter boxes, and pick your own fruit off of the many fruit trees on the property. Storage galore in the detached two car garage and there's also a small private permitted bathroom in the garage. The private gated home is located on a quiet street, to give you the feel of living in the country and yet close to shopping, Folsom Lake, Lake Natoma and Hwy 50!
Location
State CA
County Sacramento
Area 10662
Direction Greenback Ln to Almond Ave. Right on Reetey Ave to 8628 Reetey, home on Right.
Rooms
Master Bathroom Double Sinks, Stone, Multiple Shower Heads
Master Bedroom Walk-In Closet, Outside Access
Living Room Other
Dining Room Space in Kitchen, Other
Kitchen Butcher Block Counters, Other Counter, Pantry Cabinet, Island
Interior
Heating Central, Natural Gas
Cooling Ceiling Fan(s), Central, Whole House Fan
Flooring Laminate, Tile, Vinyl
Equipment Attic Fan(s), Audio/Video Prewired
Window Features Dual Pane Full
Appliance Free Standing Gas Oven, Free Standing Gas Range, Free Standing Refrigerator, Gas Water Heater, Hood Over Range, Ice Maker, Dishwasher, Disposal, Double Oven, Tankless Water Heater
Laundry Cabinets, Dryer Included, Gas Hook-Up, Washer Included, Inside Area
Exterior
Exterior Feature BBQ Built-In, Entry Gate
Garage 24'+ Deep Garage, RV Access, RV Possible, Detached, Garage Facing Front, Uncovered Parking Spaces 2+, Workshop in Garage
Garage Spaces 2.0
Fence Back Yard, Fenced, Front Yard, Full
Utilities Available Public, Cable Connected, Internet Available, Natural Gas Connected
View Other
Roof Type Composition
Topography Level,Trees Few
Street Surface Paved
Private Pool No
Building
Lot Description Auto Sprinkler Front, Manual Sprinkler Rear, Garden, Landscape Misc, Low Maintenance
Story 1
Foundation Concrete, Slab
Sewer Public Sewer
Water Public
Architectural Style Bungalow
Level or Stories One
Schools
Elementary Schools San Juan Unified
Middle Schools San Juan Unified
High Schools San Juan Unified
School District Sacramento
Others
Senior Community No
Tax ID 261-0170-026-0000
Special Listing Condition None
Pets Description Cats OK, Service Animals OK, Dogs OK, Yes
Read Less Info
Want to know what your home might be worth? Contact us for a FREE valuation!

Our team is ready to help you sell your home for the highest possible price ASAP

Bought with Brokers Inc.







